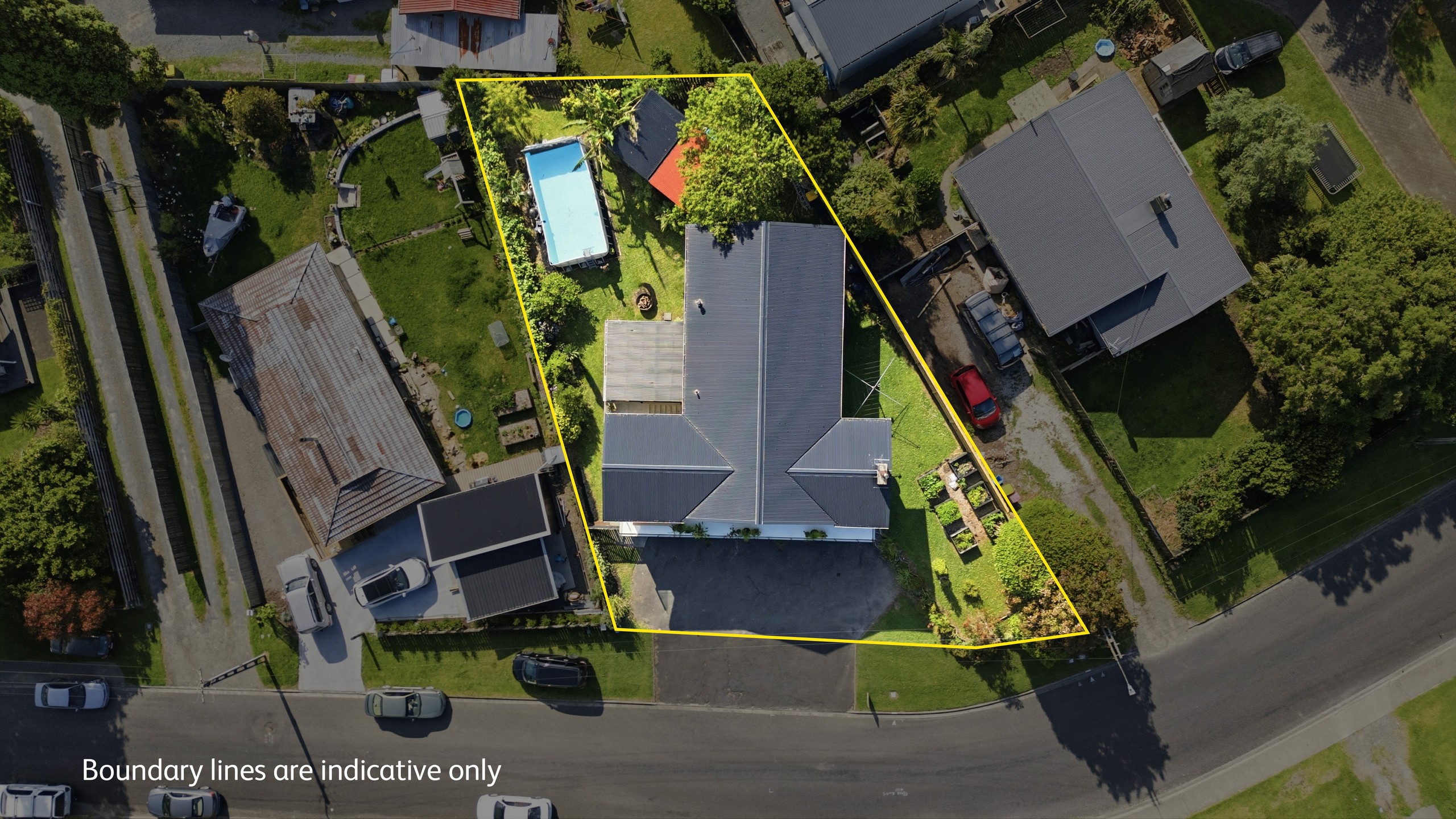Inspection details
- Sunday30November
- Sunday7December
- Sunday14December
- +1 more inspections
House for Sale in Te Puke
Room to Grow, Play & Enjoy Life
- 3 Beds
- 1 Bath
- 3 Cars
Welcome to a home that instantly feels just right. Fresh, light and beautifully updated, this super spacious solid brick residence offers flexible spaces that can adapt to anyone's needs, making it a truly inviting haven for families of all shapes and sizes.
Step inside and be greeted by fresh paint, thoughtful renovations and a layout designed for easy everyday living. Upstairs, the main living hub is the heart of the home - sunny, spacious and ideal for busy family life. The open-plan living and dining area extends effortlessly onto a balcony, providing the perfect spot to relax with a coffee, enjoy alfresco dining or simply soak in the sun. A modernised bathroom with dual shower heads, and a separate laundry complete this level, adding functionality to the home's stylish appeal plus a Rinnai ducted heating and cooling system creates year round comfort.
Downstairs opens up even more possibilities. A large rumpus or creative space with a heat pump offers room to play, work or unwind, ideal for teens, hobbies, a home office or even a media room. Alongside this is a fourth bedroom and two additional bathrooms (currently unconsented), making the lower level an excellent retreat for guests, extended family or independent family members.
Step outside and discover your own private oasis. Enjoy views across to the Papamoa Hills, splash away the summer months in the above-ground pool, and relax knowing the fully fenced section offers security for children and pets alike.
But the real surprise awaits among the banana trees, a freestanding sleepout complete with its own heat pump. This versatile retreat is perfect as an art studio, quiet workspace, teen hangout, guest accommodation or simply a tranquil hideaway to unwind and enjoy the long summer days.
To top it all off, the property boasts an impressive double garage with internal access, ideal for storage, hobbies or keeping the family vehicles secure.
Move-in ready and rich with charm, space and flexibility, this home is a standout option for families or extended families wanting room to grow, play and enjoy life in comfort.
Snap it up today, call Morgan to arrange your exclusive viewing.
- Sleepout
- Rumpus Room
- Living Rooms
- Gas Hot Water
- Heat Pump
- Ventilation System
- Modern Kitchen
- Open Plan Dining
- Separate WC/s
- Combined Bathroom/s
- Separate Bathroom/s
- Combined Lounge/Dining
- Electric Stove
- Internal Access Garage
- 2+ Car Garage
- Off Street Parking
- Boat Parking
- Fully Fenced
- Iron Roof
- Very Good Exterior Condition
- Above Ground Swimming Pool
- Westerly Aspect
- Bush Views
- Urban Views
- City Sewage
- Town Water
- Street Frontage
- Above Ground Level
- Public Transport Nearby
- Shops Nearby
See all features
- Heated Towel Rail
- Extractor Fan
- Curtains
- Light Fittings
- Dishwasher
- Garage Door Opener
- Wall Oven
- Fixed Floor Coverings
- Rangehood
- Stove
- Blinds
See all chattels
TPK30014
260m²
733m² / 0.18 acres
3 garage spaces
3
1
All information about the property has been provided to Ray White by third parties. Ray White has not verified the information and does not warrant its accuracy or completeness. Parties should make and rely on their own enquiries in relation to the property.
Documents
Attachments
Title 59 Dunlop Road
Buyer Journey Guide REA
In House Complaints Process
Purchaser Acknowledgement and Consent Form inc OIA
REA Residential Property Sale and Purchase Agreement Guide
REINZ Anti Money Laundering Warning Flyer
Statement of Passing over information
APPROVED Sale and Purchase Agreement 59 Dunlop Road
Property file
ZIP
Rental appraisal 59 Dunlop Road
Agents
- Loading...
Loan Market
Loan Market mortgage brokers aren’t owned by a bank, they work for you. With access to over 20 lenders they’ll work with you to find a competitive loan to suit your needs.
